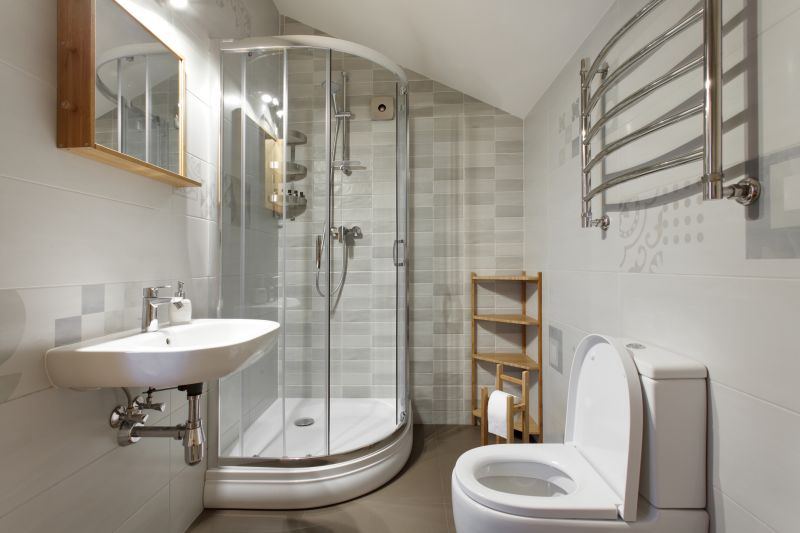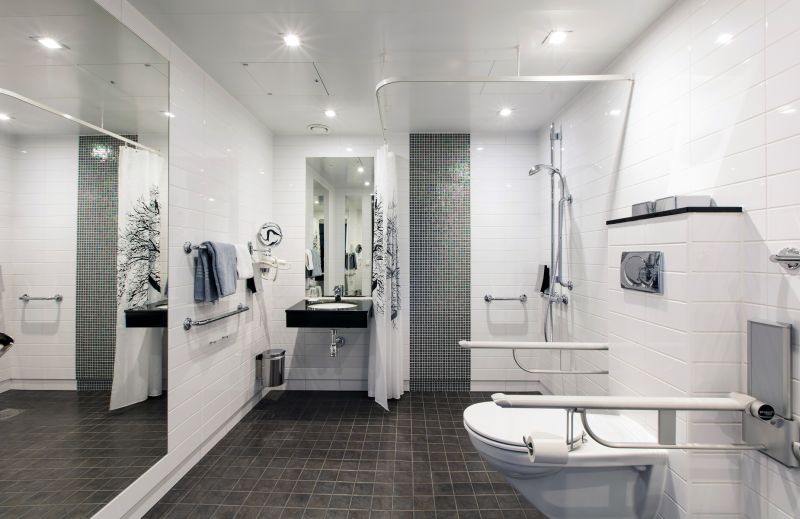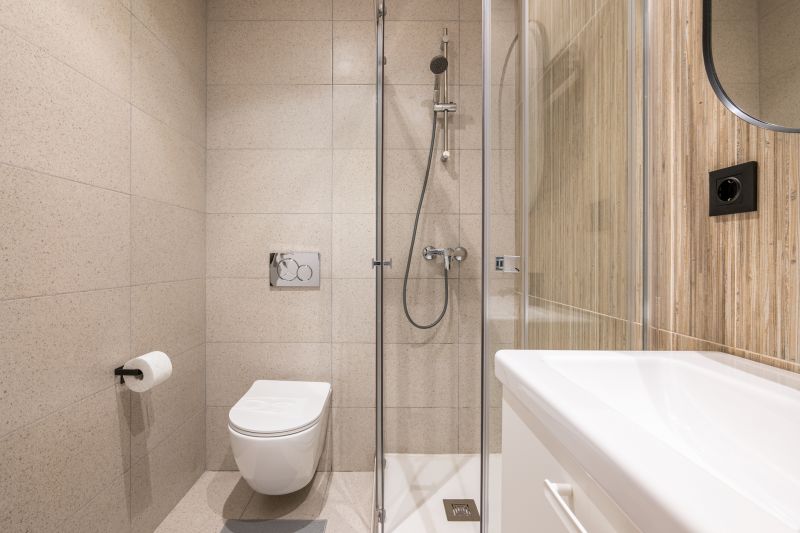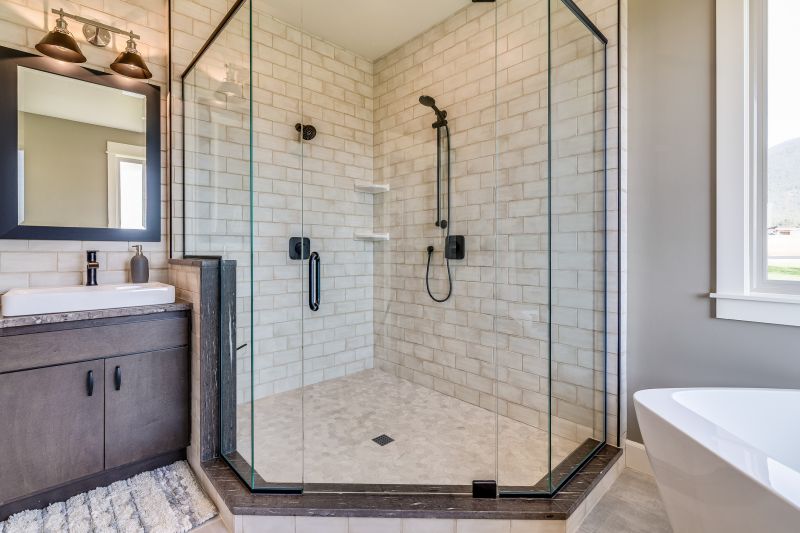Optimized Shower Layouts for Tiny Bathrooms
Designing a small bathroom shower involves maximizing space while maintaining functionality and style. Compact layouts require careful planning to ensure ease of movement and accessibility. Effective use of available space can create a shower area that feels open and inviting despite limited square footage. Various layout options, from corner showers to walk-in designs, can suit different preferences and spatial constraints.
Corner showers utilize typically unused space in a bathroom corner, making them ideal for small layouts. They often feature a quadrant or angled design that maximizes floor space and can be combined with sliding or hinged doors for convenience.
Walk-in showers offer a seamless look with minimal framing, creating a sense of openness. They are accessible and can be customized with niche storage, bench seating, or glass enclosures to enhance functionality in limited spaces.




In addition to layout choices, selecting the right fixtures and materials can significantly influence the perception of space. Clear glass doors and light-colored tiles reflect more light, making the area appear larger. Compact fixtures, such as wall-mounted sinks and narrow shower enclosures, contribute to efficient use of space. Incorporating built-in niches or shelves minimizes clutter and maintains a clean, streamlined appearance.
| Layout Type | Advantages |
|---|---|
| Corner Shower | Maximizes corner space, ideal for small bathrooms |
| Walk-In Shower | Creates an open feel, accessible design |
| Sliding Door Shower | Saves space with minimal door swing |
| Neo-Angle Shower | Fits into corner with multiple glass panels |
| Wet Room Style | Open plan with waterproof flooring |

